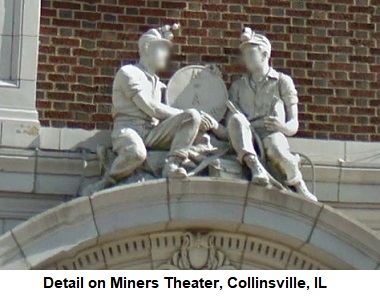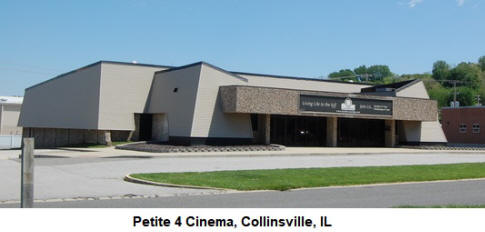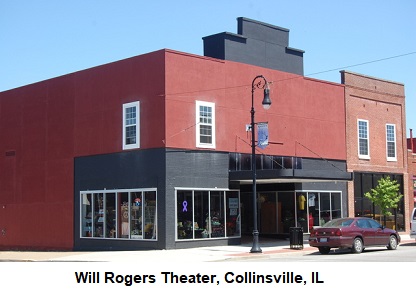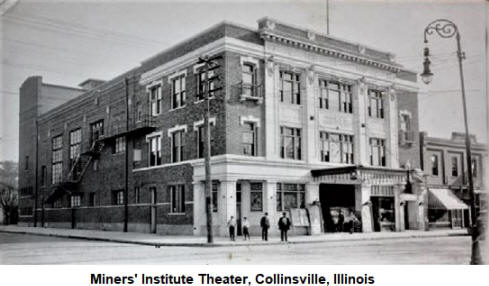Collinsville Theaters
MINERS’ INSTITUTE THEATER
The Miners’ Institute Theater is located at 204 W. Main Street in
Collinsville. It opened in December 28 and 29, 1918, and was
designed by St. Louis architect Robert Kirsch. Sixteen hundred local
union miners donated 1% of their pay for a year to fund the
construction of the building. Over the entrance of Miners Hall were
two life-sized figures of miners, clasping hands to signify
fraternity in their union. Lights on the miners’ helmets lit the
doorway.
The three-story building had an auditorium on the first floor, 62x90
feet, with a balcony, 62x46 feet. The balcony was supported in a way
to eliminate columns or other obstructions to the audience below.
The theater had high-quality, comfortable seats. There were four
boxes at the sides of the stage, and the front seats of the balcony
were also in boxes. On the main floor was a storeroom and buffet.
The second floor contained a large reading room, two committee
rooms, secretaries’ room, bathrooms, shower baths, and lockers. On
the third floor, there was a meeting room and an equipped kitchen.
The exterior of the theater was primarily semi-glazed terra cotta
and a light-colored brick. The lobby and vestibule had wainscoting
of Tennessee pink marble with a black marble base. The Union Temple,
as it was sometimes called, was very popular with members of all
union, and it was very hard for other theaters in Collinsville to
survive.
The theater became a second-run movie theater in the 1960s, and
closed in 1984. It was placed on the National Historic Places in
1985. In 2011, it was used as a live-performance venue. The building
still stands.
MINERS INSTITUTE WILL OPEN SOON
Source: Collinsville Advertiser, November 16, 1918
The day is drawing near when the Miners Theatre will open its doors
to the public, and that day will mark an epoch in the history of
Collinsville. Every citizen of our city can feel a just pride in
this building, which would grace any large city, and a vote of
thanks is due those men whose untiring efforts have been responsible
for the erection of the edifice.
At a meeting of the trustees held on Wednesday night, it was decided
that the new building would be opened on Saturday, December 14, with
dedication exercises in the afternoon of this date, and with the
opening show in the evening. The trustees were unable to announce
the opening previously, owing to the influenza epidemic, but the ban
having been lifted, were able to set the definite date at their
meeting Wednesday evening.
The Miners Institute building, of which the theatre is a part, was
designed by Robert G. Kirsch of St. Louis, the well-known architect
of the Middle West. It is most attractive architecturally, being of
modern renaissance design. As you enter, the vestibule and lobby,
with their marble wainscoting of pink Tennessee marble and black
marble base, make a most agreeable impression. The auditorium of the
theater is 62 feet by 90 feet in size, and has a balcony floor 62
feet by 46 feet. The balcony floor is supported by girders of span
of the entire width of the theatre, eliminating all
sight-obstructing columns on the main floor. On the sides of the
proscenium arch, four boxes are provided. The front seats of the
balcony are also divided into boxes.
This new theatre is the last word in decorative art throughout. The
color scheme is a thing of beauty and consequently will be a joy
forever. The woodwork tinted in French grey with beautiful frescoes
across the high ceiling; the charming delicate grill work trails of
the organ loft; the myriads of electric lights cleverly placed to
get the best effect, make a scene of incomparable beauty.
The stage is so constructed and equipped with electric lighting,
dressing
All devotees of the silent drama will be interested in knowing that
the most improved type of the Waton Rexelex Motor Generator is
installed, together with two of the latest and best motion picture
machines on the market, guaranteeing absolute perfection in the
projecting of pictures on the screen. This screen also is the very
best procurable, and is stamped with the approval of all the
well-known motion picture theatres throughout the country.
That everything should contribute to the enjoyment of the patrons
over-ruled all monetary considerations, so great care was exercised
in the arrangement of the seats, by allowing ample space from back
to back, thus assuring absolute comfort. This is sure to be
appreciated, and will appeal to many who have spent hours in cramped
seating quarters, thereby materially detracting from the enjoyment
of the performance. Another convenience of the theatre is a restroom
for the ladies.
The entire building is heated and ventilated by the best modern
methods. In addition, the auditorium is provided with large
shutters, operated for summer air ventilation. The building is of
strictly fireproof construction, and is provided with sufficient
exits to clear the auditorium in a few minutes. No effort and
expense has been spared to make this theatre complete in every sense
of the word, and to provide everything for the comfort and amusement
of the patrons. The management has planned shows that cannot be
surpassed, and what more could be asked? Too much cannot be said
about the splendid electrical equipment which rivals the most
pretentious showhouses of a city. One thousand lights are used to
illuminate the interior.
PAINTER KILLED BY 40-FOOT FALL
Source: Collinsville Advertiser, November 23, 1918
William G. T. Jones, a painter employed at the new Miners Institute
building in Collinsville, fell to his death Monday when a board on a
scaffold on which he was working broke, and let him fall to the
granitoid floor, almost forty feet below. Jones’ skull was
fractured, and he died a few minutes after the fall. He was 53 years
of age, and resided at 1482a Burd Avenue, St. Louis, and was
married, being survived by the widow. An inquest was conducted by
Justice Thomas, and the other workmen in the building told of their
attention being attracted by the noise of the falling man, and of
their seeing him strike the pavement. A physician was called, and
the man carried to the hospital, where he expired in a few moments.
The jury rendered a verdict in accordance with the above facts.
MINERS THEATER FORMAL DEDICATION
Source: Troy Call, December 20, 1918
Saturday and Sunday, December 28 and 29, will be gala days for the
miners at Collinsville. On these dates, the new Miners’ Institute
building, recently completed in that city on Main Street, will be
formally dedicated to the uses of the miners and the public. The
dedication was to have taken place on December 14 and 15, but had to
be postponed on account of the influenza epidemic.
The Miners’ Institute building is one of the most imposing
structures in Collinsville, of which there are quite a few. It is
the fruit of the efforts of sixteen hundred miners, who are members
of Local Unions 264, 685, 846, and 848.
This handsome building is three stories high. The principal feature
of the building is its fine, completely equipped theater, large
enough to accommodate the biggest theatrical productions presented
on any stage. This auditorium is on the first floor, and is 62x90
feet in size, with a balcony floor 62x46 feet. The balcony is
supported in such a manner as to eliminate all columns and other
obstructions to the view to the audience on the lower floor. High
grade, comfortable seats, roomy and large, have been installed, and
there is a clear view of the stage from each seat. The stage is
equipped with all electrical appliances to be found in any
first-class theater. There are four boxes on the sides of the stage,
and the front seats in the balcony are also in boxes. The curtain is
of asbestos. A complete motion picture outfit will also be
installed.
On the main floor there is also a storeroom and a buffet. The second
floor contains a large reading room, luxuriously furnished, two
committee rooms, secretaries’ room, toilet rooms, shower baths, and
lockers. On the third floor, there is a meeting room, 30x30 feet in
size, and a completely equipped kitchen. Banquets and dances may be
held in this room.
Over the entrance to the clubroom quarters of the miners is a group
of statuary that is attractive. There are two life-size figures of
miners clasping hands, signifying fraternity. The background is the
seal of the United Mine Workers of America. The group forms a very
attractive piece of decorative art.
The entire building is of fireproof construction. Semi-glazed terra
cotta is the principal material used, with soft-hued brick as a
body. The vestibule and lobby have a wainscoting of Tennessee pink
marble with black marble base.
Much credit is due the members of the board of trustees, which had
charge of the construction of the imposing building. The board is
composed of Eli H. Russell, president; George Harle, secretary;
James P. Darmody, treasurer; and Paul Franzi, James Walker, Joseph
Huss, David Titus, and William Haley.
Special attractions have been secured for the theater for the formal
opening, and many miners of Troy and surrounding towns contemplate
attending the formal opening during the two days.
MINER’S BUILDING DEDICATION
Source: Collinsville Advertiser, December 28, 1918
The formal dedication of the new Miners Institute building in this
city will take place this afternoon, and in the theater portion of
the building will be given the initial performance tonight, followed
by a matinee tomorrow afternoon and a performance again tomorrow
night.
The dedicatory exercises will be preceded by a parade of miners, in
which other labor organizations and representatives have been
invited to take part. The parade will form at the city hall at 1
p.m., and the procession will proceed to the Institute building,
where the speaking exercises will take place. Rev. Theo Cates of
Alton, former M. E. minister of Collinsville, will give the
invocation, and addresses will be made by International President
Frank J. Hayes, State President Frank Farrington, Thomas J. Reynolds
of Collinsville, and Dan L. Thomas of O’Fallon. Many visitors from
local unions outside the city are expected to attend the exercises.
PETITE 4
CINEMA
The Petite 4 Cinema, located at 2002 Mall Street in Collinsville,
opened in 1973. It was operated by the Carmike Cinemas chain. The
theater closed February 19, 2004. On March 20, 2004, a blaze
completely gutted the vacant building.

WILL
ROGERS THEATER
The Will Rogers Theater is located at 101 E. Main Street in
Collinsville. In March 1933, a fire gutted a building at 101 E. Main
Street. Fredman Bros. Furniture Corporation began construction of a
three-story brick building, but never completed it. In August 1936,
Samuel Komm, who operated nearly 2 dozen local theaters, including
the Miners Theater just 2 blocks away, announced that a new theater would be built on the site, and would
be named Will Rogers, after the popular humorist and actor who was
killed in a plane crash the previous year. Plans for the theater
were drawn by architect Robert Boller of Kansas City. The local
contractor was Joseph Juda. The theater opened on New Year’s Eve,
1936, with five hours of entertainment that included Mickey Mouse,
“Popeye,” news reels, and three feature films. The price for the
opening evening was 40 cents for adults, and 15 cents for children.
Despite the grand opening, the Will Rogers Theater was not a great
success. Just 8 months after the opening, a “grand reopening” was
announced for September 4, 1937. The theater operated off and on
until sometime in the 1940s, when it closed for good. Sam Komm died
in 1947. In 1950, the owners offered teenagers the use of the
building free of charge as a recreation center called “Teen Town”
(and later called the “Tepee”). Jere’s Clothing opened in the
building, which was followed by Glik’s in 1979, and Isle of U in
1995. The building still stands.
announced that a new theater would be built on the site, and would
be named Will Rogers, after the popular humorist and actor who was
killed in a plane crash the previous year. Plans for the theater
were drawn by architect Robert Boller of Kansas City. The local
contractor was Joseph Juda. The theater opened on New Year’s Eve,
1936, with five hours of entertainment that included Mickey Mouse,
“Popeye,” news reels, and three feature films. The price for the
opening evening was 40 cents for adults, and 15 cents for children.
Despite the grand opening, the Will Rogers Theater was not a great
success. Just 8 months after the opening, a “grand reopening” was
announced for September 4, 1937. The theater operated off and on
until sometime in the 1940s, when it closed for good. Sam Komm died
in 1947. In 1950, the owners offered teenagers the use of the
building free of charge as a recreation center called “Teen Town”
(and later called the “Tepee”). Jere’s Clothing opened in the
building, which was followed by Glik’s in 1979, and Isle of U in
1995. The building still stands.
